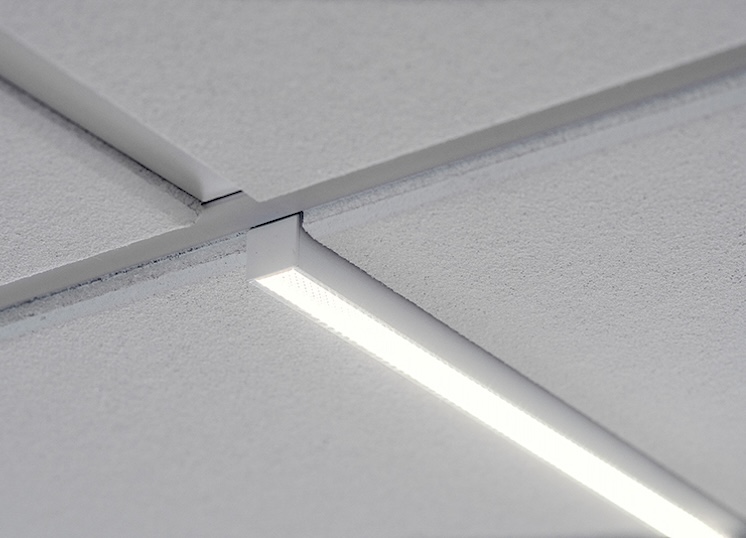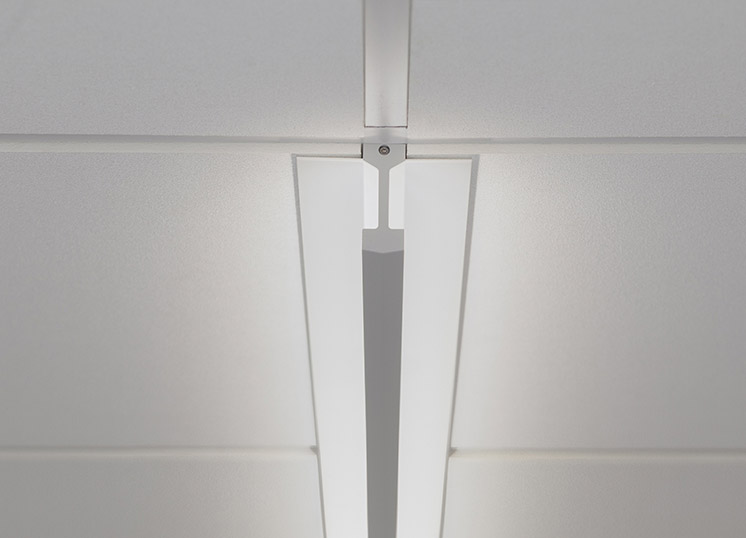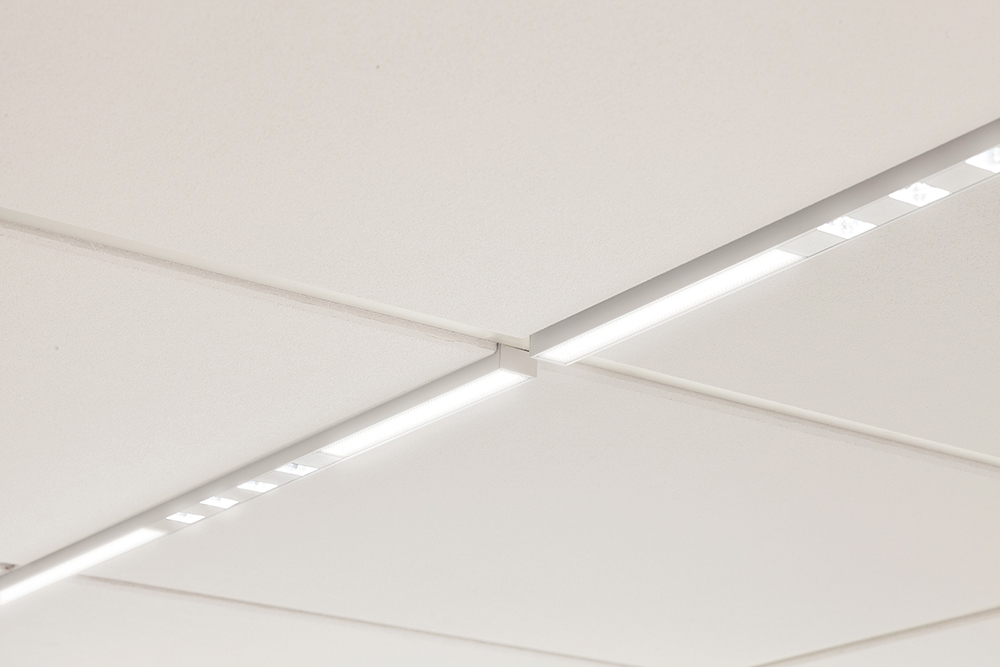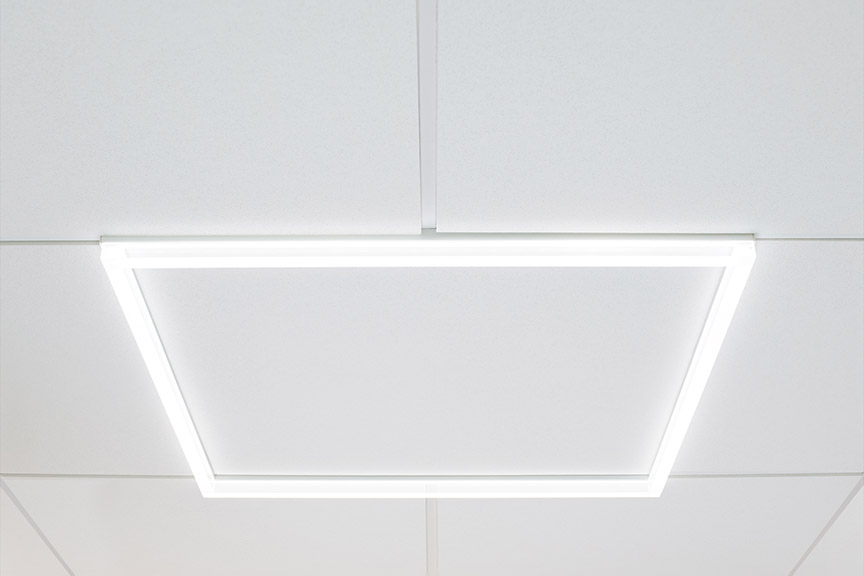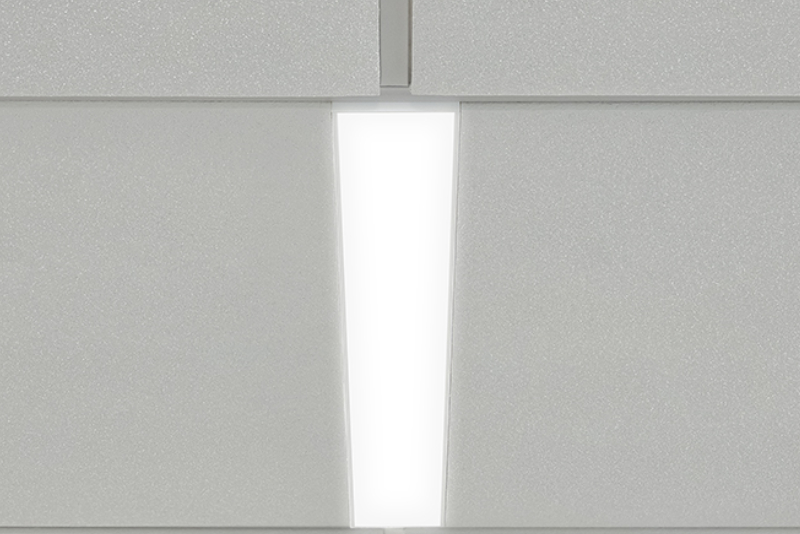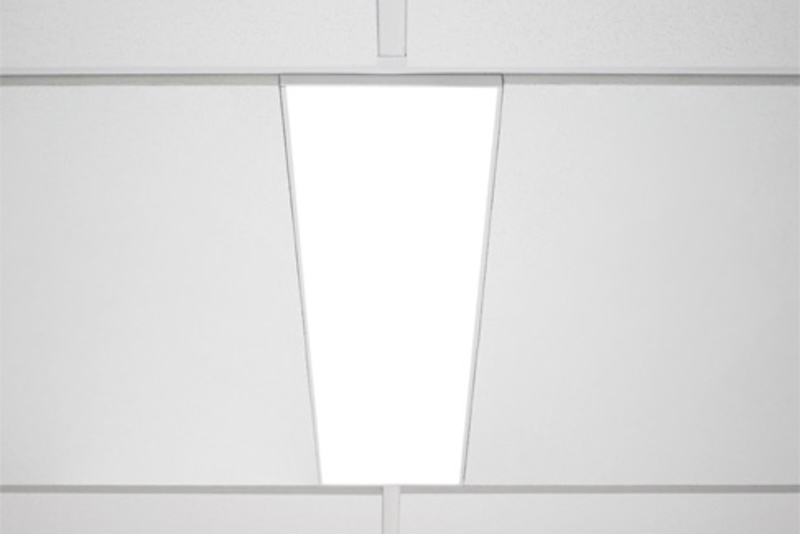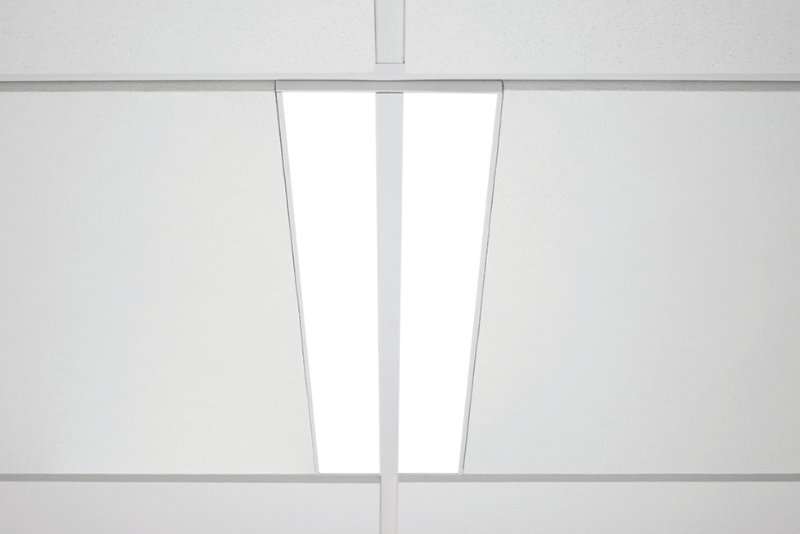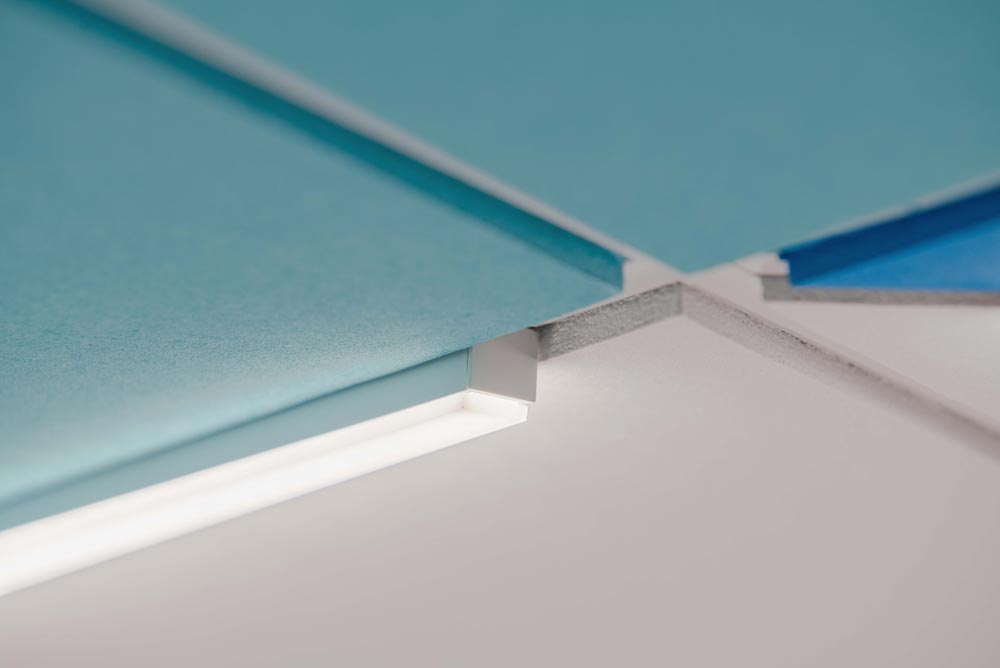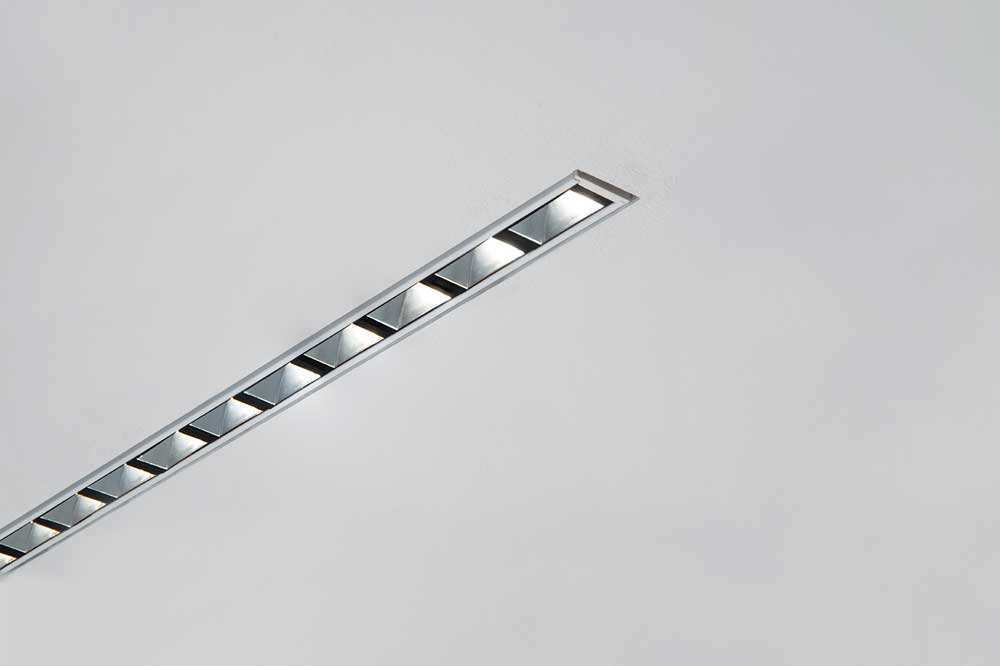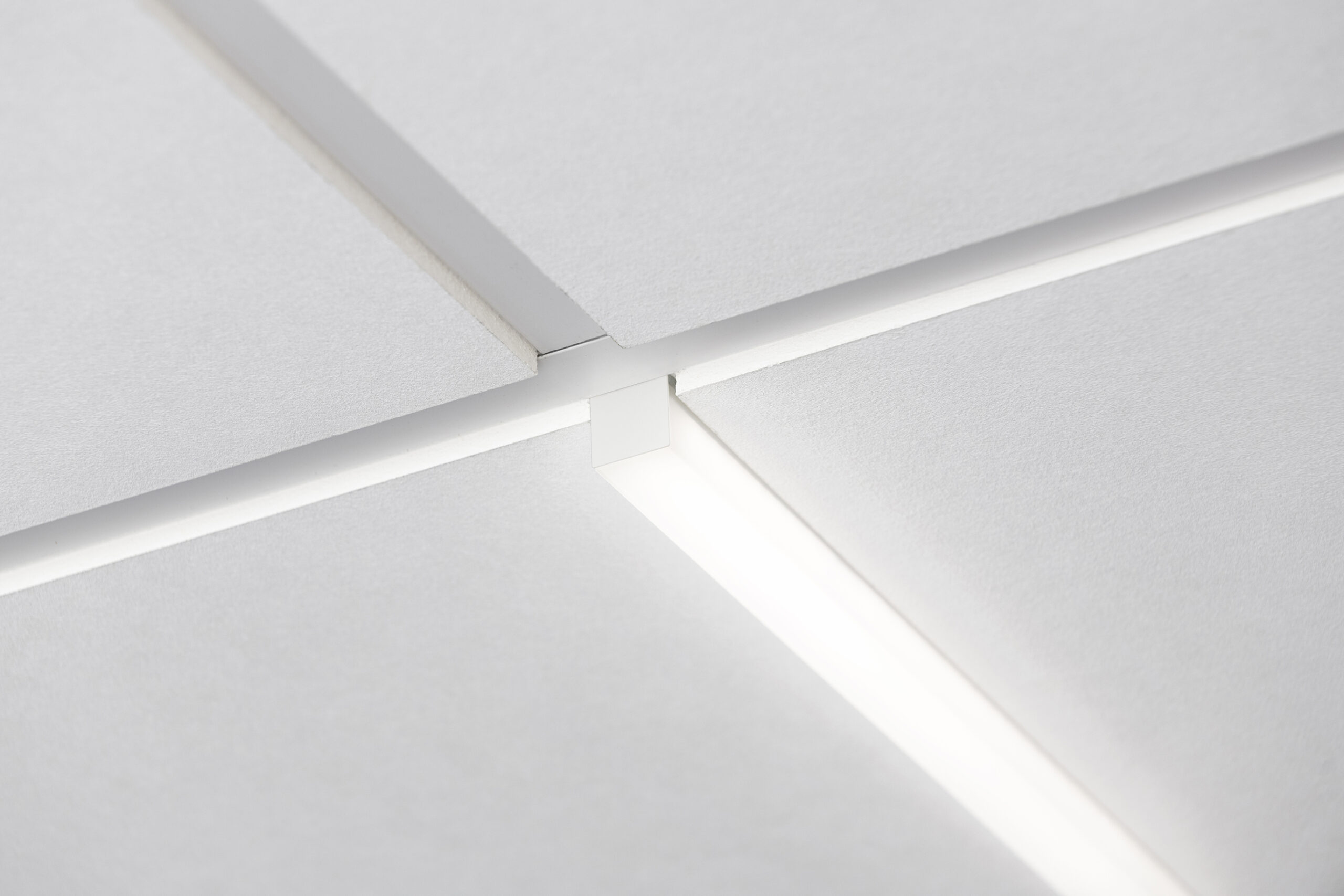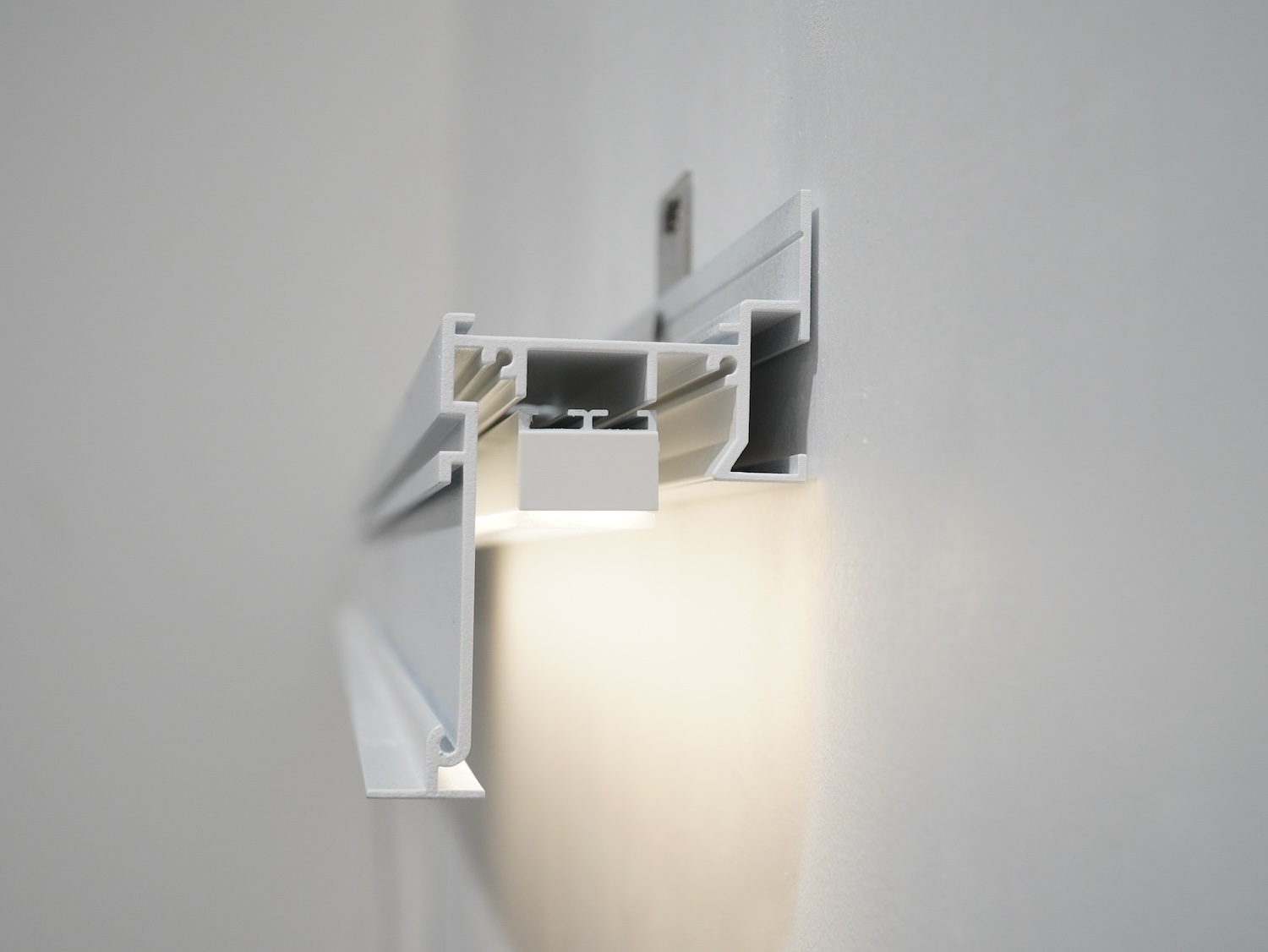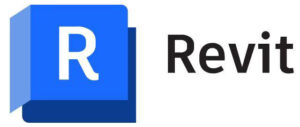
Revit File Downloads
JLC-Tech offers Revit family files for BIM integration of our lighting products. These Revit families include data and resources such as specifications, product and material data, and photometric information. Our Revit files can be downloaded from individual product pages or from the below library.
JLC-Tech's flagship product that is designed, approved and patented to replace the cross members in a suspended grid ceiling system.
Indirect lighting paired with JLC-Tech's patented technology of light replacing cross members in a suspended grid ceiling.
Dual optics controlled by a dual circuit paired with JLC-Tech's patented technology of light replacing cross members in a suspended grid ceiling.
This kit creates a 2x2 square of light within the grid of a ceiling system.
GEMINI 2" downlight installs on-center to the grid, guaranteeing on-center specification.
GEMINI 4" downlight installs on-center to the grid, guaranteeing on-center specification.
GEMINI 4" Double Lens downlight installs on-center to the grid, guaranteeing on-center specification.
Specifically designed for DESIGNFlex Ceiling Systems by Armstrong World Industries.
T-BAR ECO (line voltage) is a cost-effective solution ideal for contractor design-build projects needing quick delivery and high efficiency performance.
T-BAR ECO DC (low voltage) is a cost-effective solution ideal for contractor design-build projects needing quick delivery and high efficiency performance.
GIRO is comprised of a separate housing and light module. The housing is installed just like a typical perimeter trim while the ceiling is constructed. Light modules simply snap into place after the housing is installed.

