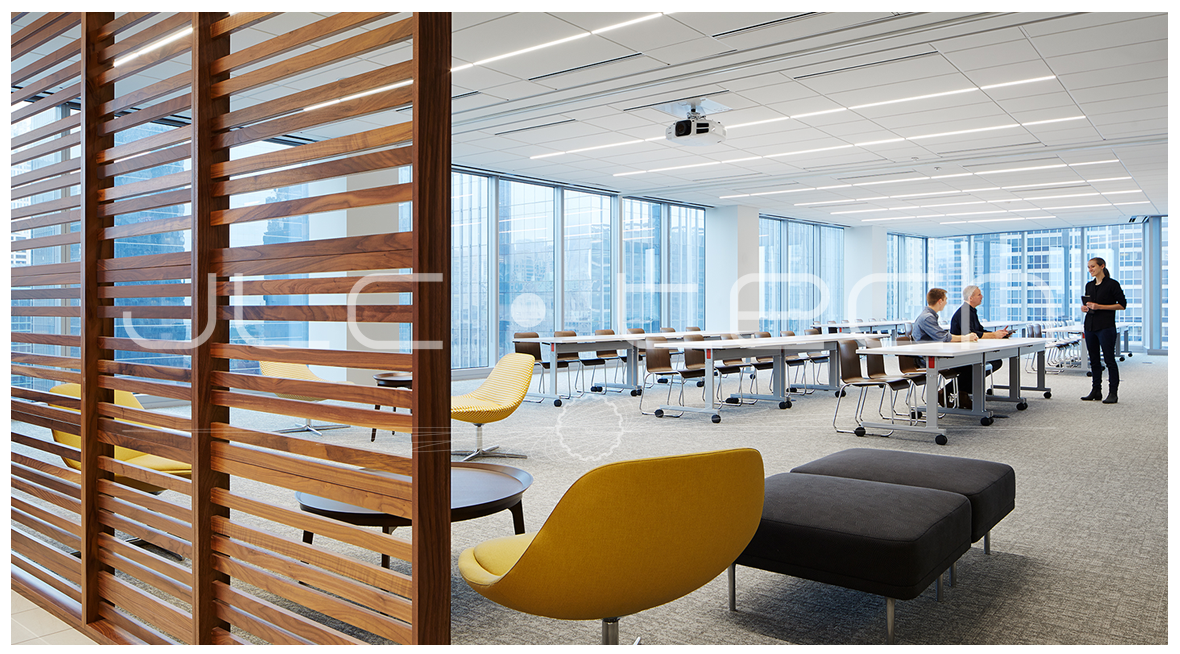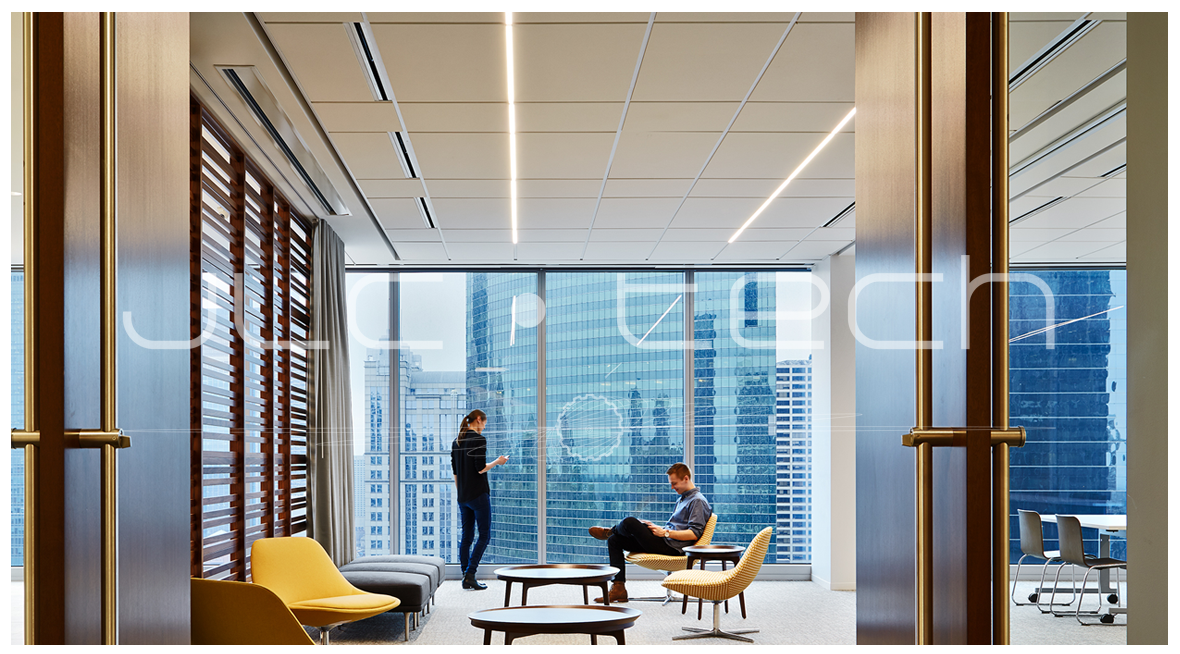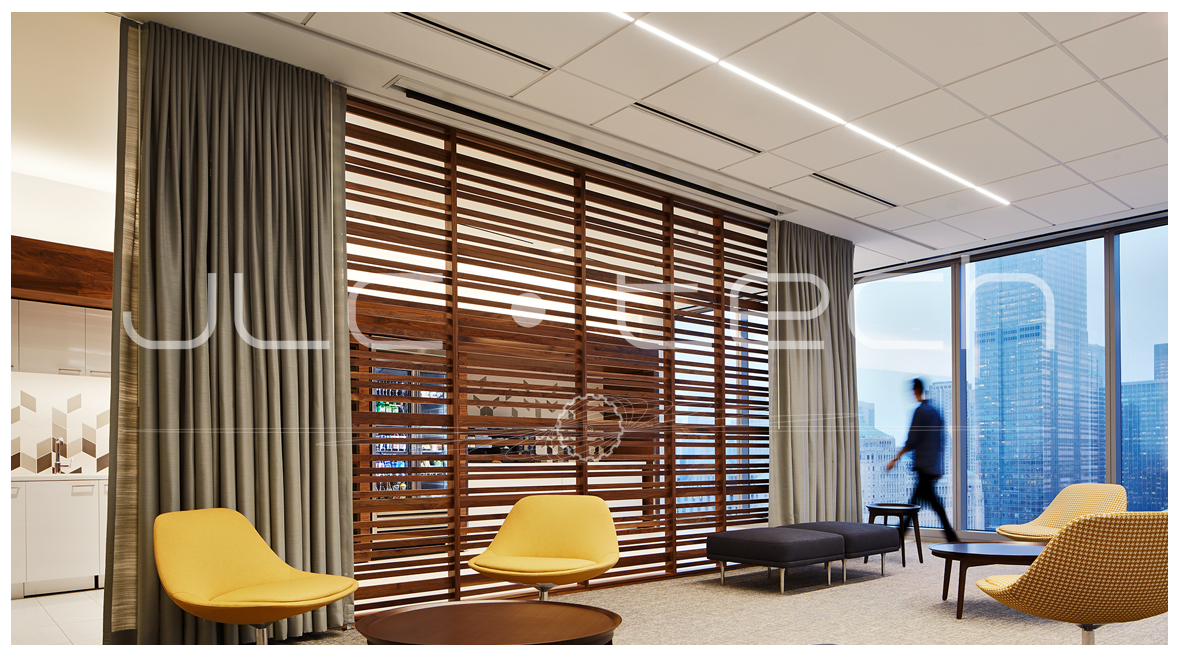River Point Conference Center
Chicago, IL
“The clean and delicate appearance of the T-BAR lighting system met our aesthetic goals for this contemporary conference center and lounge. The ceiling of this reconfigurable space posed challenging equipment requirements. We chose the T-BAR LED light for its seamless integration with the ceiling grid. The lights provided simple low-profile lines, leading the eye out to the incredible views of the Chicago River.”
– Nicole Tabata, Architect at Eastlake Studio
Specifier:
Eastlake Studio
Application:
Shared Conference Center + Tenant Lounge
Total square footage:
3,500 sq. ft.
Average foot candle achieved:
35 FC at desk
Quantity of products:
34 pcs – TBSL-MW-2-24-D-A-W
T-BAR LED 2’ Diffusing Lens 15/16” (3,500K) Chicago Plenum
25 pcs – TBSL-MW-4-4-D-A-W
T-BAR LED 4’ Diffusing Lens 15/16” (3,500K) Chicago Plenum



